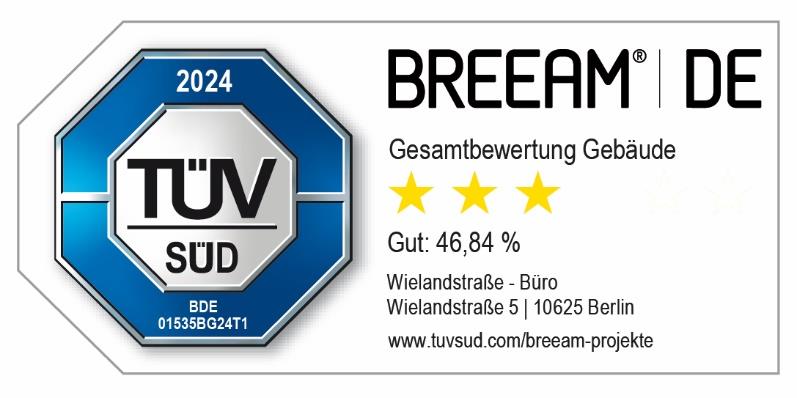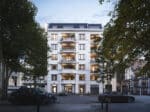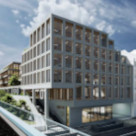Office spaces for rent
Wielandstrasse 5
Wielandstrasse 5 offers innovative office space with cleverly and flexibly planned rental areas in a timeless ambience.
The contemporary office spaces find their counterpart in the building’s fittings: glass partition walls to separate the areas in accordance with standard planning, floors with modern Bolon flooring and floor tanks to supply the workstations, doors with wooden frames and door fittings in polished stainless steel.
The sanitary facilities are elegantly furnished with Ceppo Di Gre porcelain stoneware, Grohe Essence fittings and Duravit washbasins.
The office areas have a modern fitted kitchen that meets the practical requirements of everyday working life. A wardrobe completes the functionality of these spaces.
Download the exposé of the Wielandstrasse 5 project here.
Building
• High-quality and contemporary architecture by Clarissa Baldini Architects
• Rental space approx. 240 SQM (according to GIF) per floor
• Additional basement areas
• Modern, renovated office space in first occupancy
• Two entrance areas, high-quality furnished lobby
• Building heating is provided by district heating house connection
Features
• High-quality fittings, e.g. flooring and bathroom fittings
• Direct elevator access to the office floor (lift landing)
• Office space flooded with light thanks to floor-to-ceiling glass partitions
• Bicycle parking spaces provided, car parking spaces available
• Awarded the BREEAM sustainability certificate
• Up to 24 workplaces possible as well as two exclusive balconies per floor

Certificates
PRIMUS Immobilien AG has acquired the BREEAM certificate for its commercial spaces at Wielandstrasse 5.

Floor plans


Impressions
Location
Close to Savignyplatz
Request
Let us advise you
Contact us. Our team will get in touch with you immediately and will be happy to provide you with detailed information.
Phone: +493088035825
E-Mail: kontakt@primusimmobilien.de







